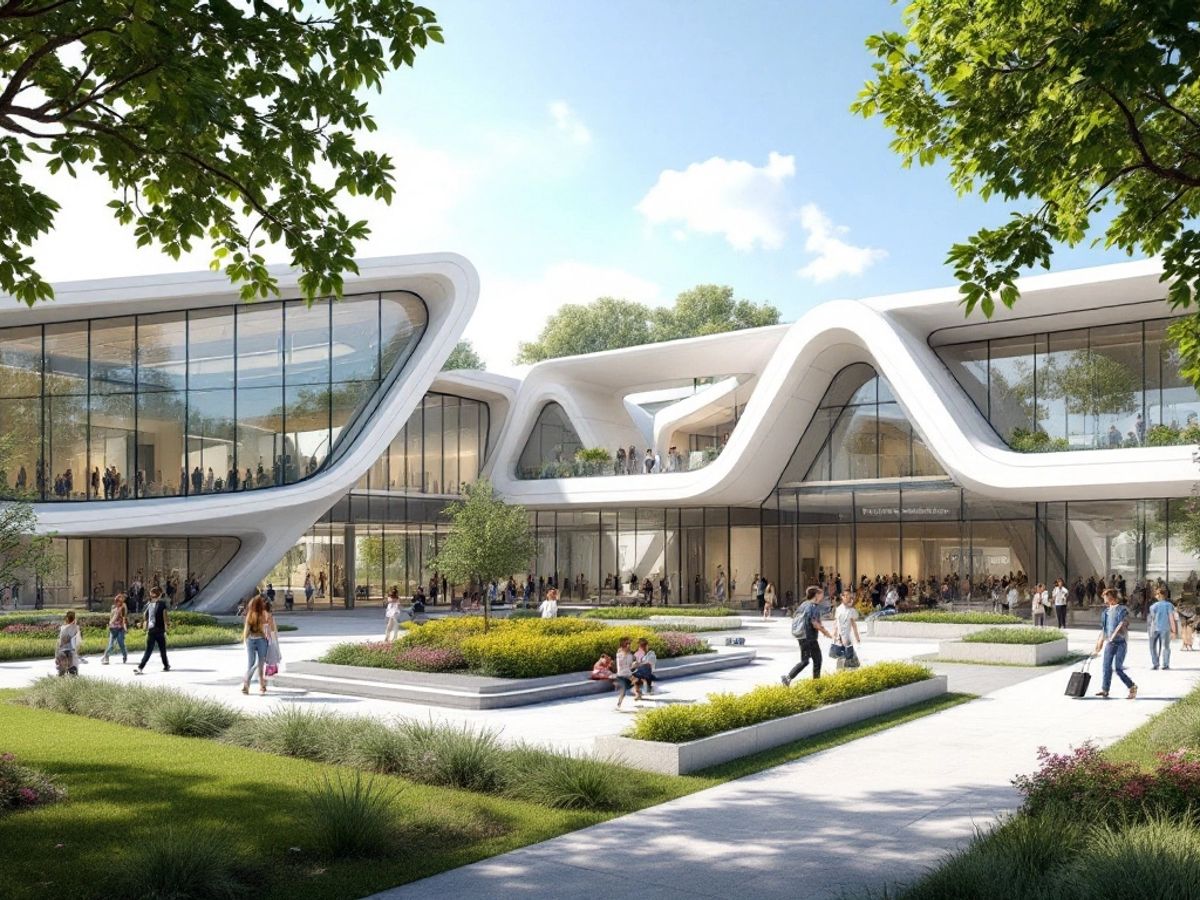Oppenheim Architecture has unveiled an ambitious design for the College of Europe’s new campus in Tirana, Albania. This marks the institution’s first purpose-built campus, aimed at fostering academic, social, and diplomatic engagement in a city rich with historical significance.
Key Takeaways
- Purpose-Built Campus: The new campus is specifically designed to meet the needs of the College and its diverse community.
- Cultural Integration: The design incorporates elements of local architecture and history, including references to Albania’s 1991 student protests.
- Central Agora: A multifunctional space at the heart of the campus promotes interaction and flexibility for various events.
- Architectural Features: The buildings feature dark-red pigmented concrete and murals by local artists, reflecting Tirana’s unique character.
A New Era for the College of Europe
The College of Europe, established to promote European ideals of unity and cooperation, is expanding its reach with this new campus in Tirana. Unlike its previous campuses in Bruges and Natolin, which are housed in historical buildings, this campus is designed from the ground up to cater to the needs of its students, EU delegates, and local residents.
Design Elements
The design by Oppenheim Architecture emphasizes social interaction and community engagement. Key features include:
- Central Circular Agora: This multifunctional space is designed for lectures, diplomatic addresses, and artistic performances. It is topped with a concrete dome, referencing Albania’s concrete bunkers, and features concentric seating inspired by ancient Greco-Roman theaters.
- Three Main Buildings: Surrounding the agora are:
- Gateway Building: Includes a library, museum, and event space.
- University Building: Contains classrooms, lecture halls, and a cafeteria.
- Diplomatic Building: Features offices, meeting rooms, and accommodations for visiting EU diplomats.
Architectural Inspiration
The design draws heavily from Tirana’s architectural landscape, incorporating:
- Materials and Colors: Dark-red pigmented concrete reflects the local vernacular.
- Cultural Symbols: Structural details inspired by the music sheet of "Ode to Joy" symbolize unity and cooperation.
- Local Art: Murals by local artists adorn the façades facing the agora, integrating the campus with the city’s cultural identity.
Promoting Interaction
The layout of the campus is designed to facilitate social interaction:
- Public to Private Spaces: Each building guides users from communal areas to more private spaces, encouraging collaboration.
- Deep Loggias: These shaded areas provide social spaces and visual connections throughout the campus.
- Rooftop Terraces: Serving as extensions of an adjacent sports park, these terraces offer additional recreational areas.
Conclusion
Oppenheim Architecture’s design for the College of Europe’s Tirana campus represents a significant step forward for the institution, combining contemporary architecture with local cultural elements. This new campus is set to become a hub for academic and diplomatic engagement, reflecting both the College’s mission and Albania’s rich history.
Sources
- Oppenheim Architecture Reveals New Vision for College of Europe’s Tirana Campus in Albania | ArchDaily, ArchDaily.
- Gallery of Oppenheim Architecture Reveals New Vision for College of Europe’s Tirana Campus in Albania – 5, ArchDaily.
- Symbolizing Albania’s cultural heritage, the College of Europe’s new Tirana Campus, designed by Oppenheim Architecture marks a significant expansion of this renowned European institution – Global Design News, Global Design News.





